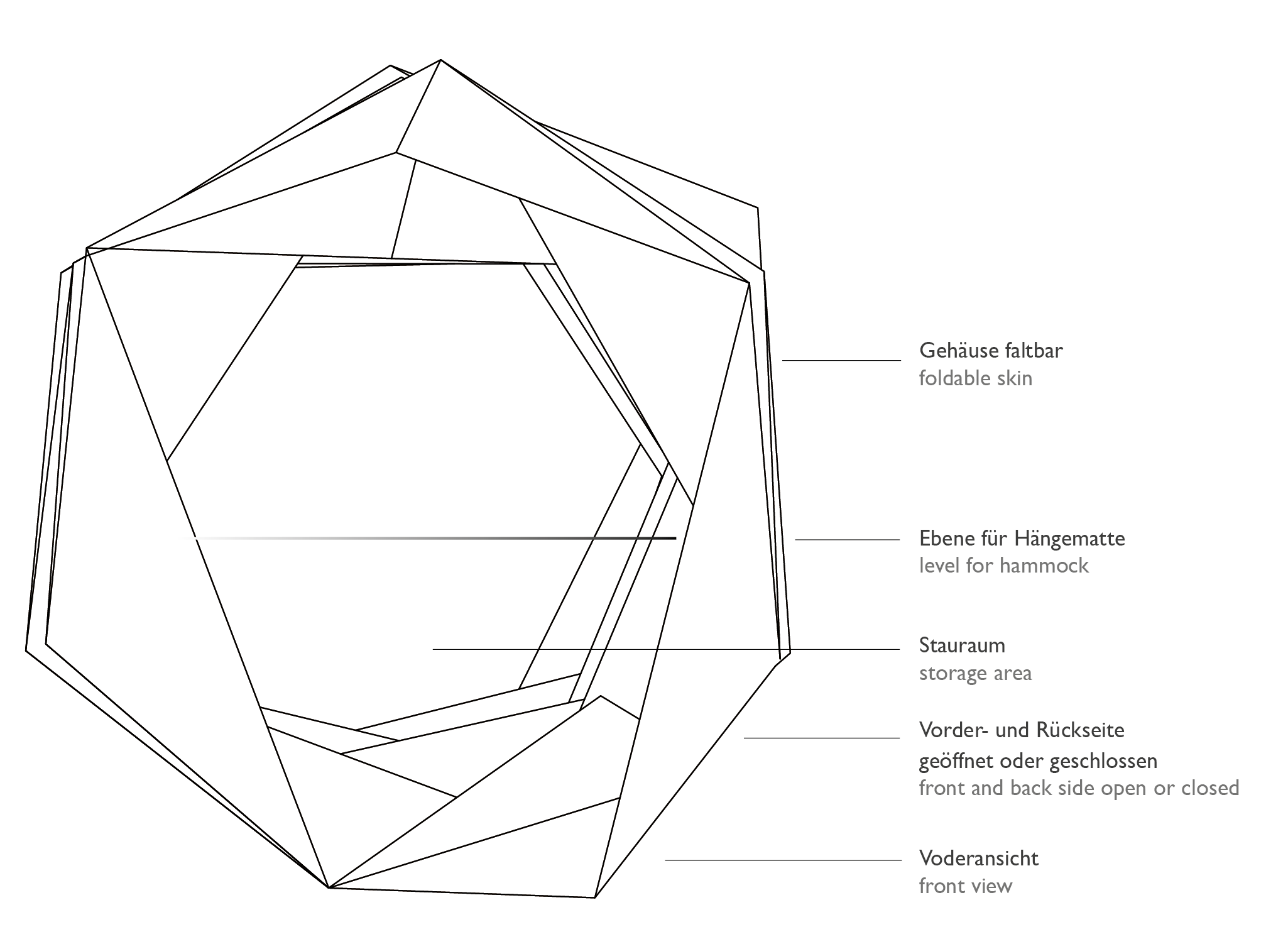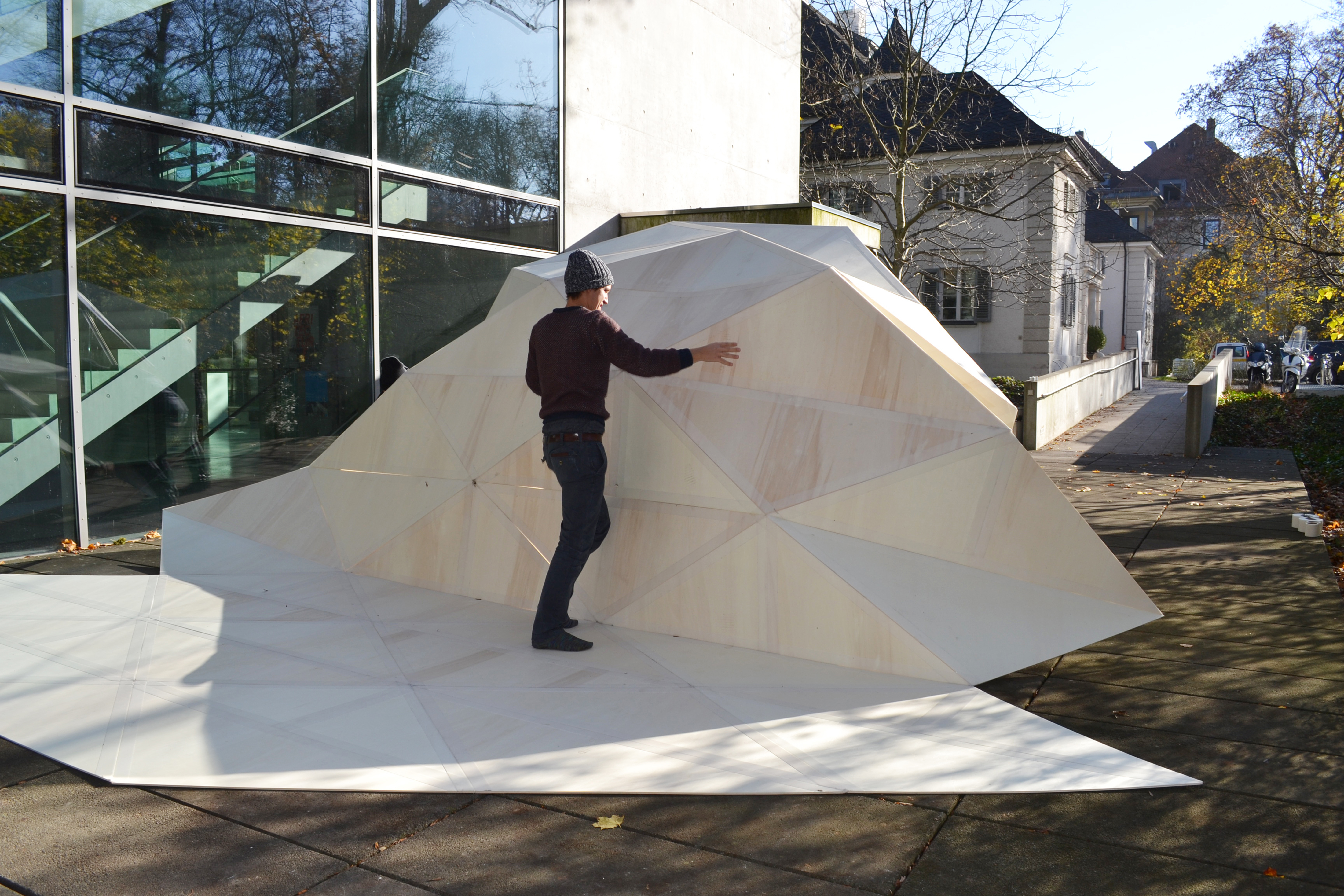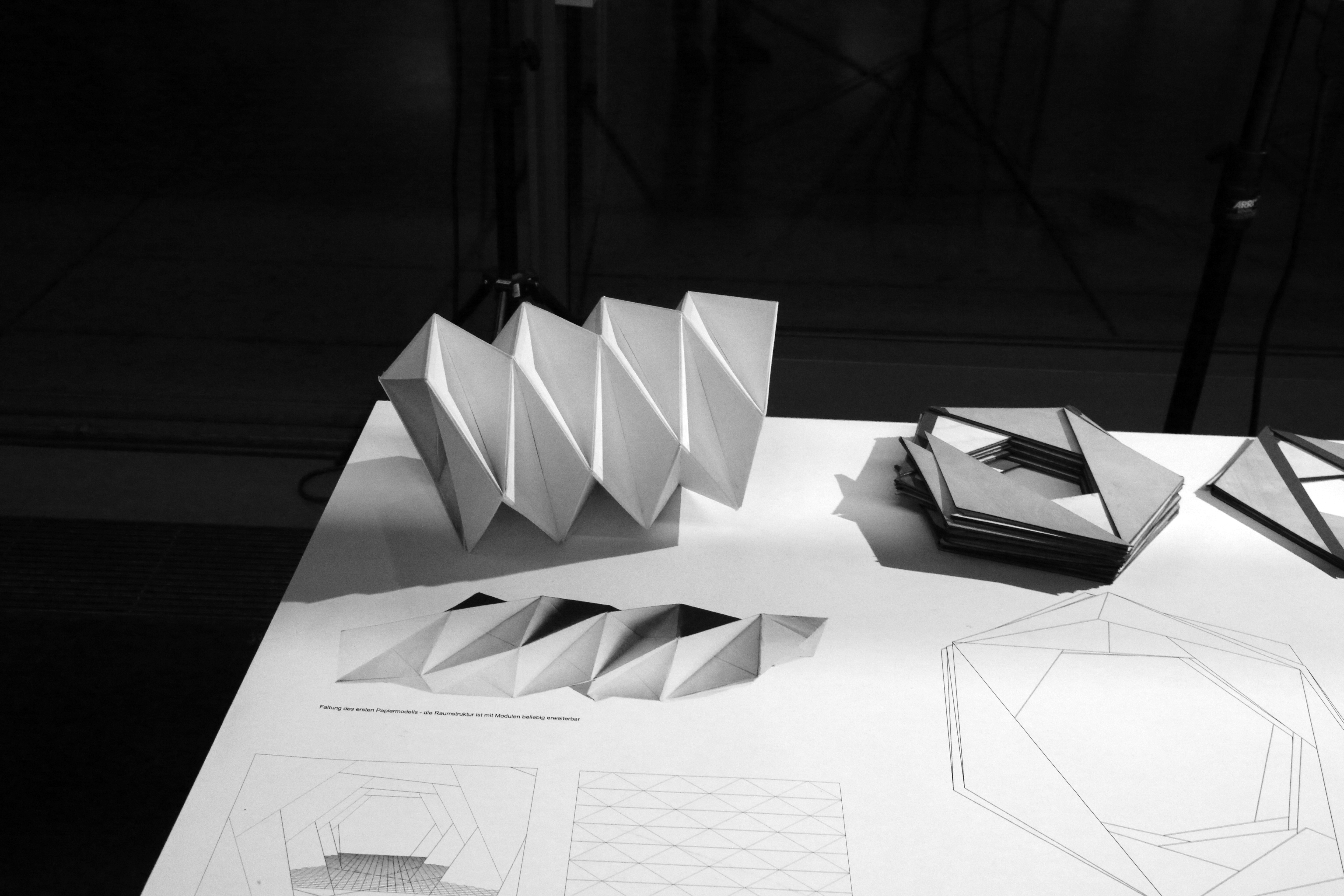|
folding house
2013/14 Munich
The folded room object is 4 m long and 1,9 m high. Sections of 10 mm thick plywood were movably connected with flexble sealing tape to form a single panel surface from which the room was folded. An intermediate textile floor or hammock can be suspended for the use as a bedroom or living room. Underneath is the storage space. The folding stabilizes the building. The solid material reduces outside noise. Flexible connecting materials, such as rubber, allow the room object to be pushed together to the panel thickness in model tests. The resulting object, only a few centimeters thick, is easy to transport and can be used in various ways. The idea of a soundproofed, transportable room arose during the visit of Indian migrant workers, who often live only under tarpaulins on the streets of the megacities directly next to their workplace for months. The folding house could also be used as a tree house or observation station - hung in trees with ropes or slats similar to the tree houses in Assam, India.
Realization in cooperation and with a workshop at the Technical University Munich, Chair of Timber Structrues and Building Construction, Prof. Kaufmann, under supervision of the architects Stefan Krötsch, Mathias Kestel and Christian Schühle.
Exhibited in 2013-2024 at the Haus der Architektur, Bayerische Architektenkammer Munich, on the occasion of the exhibition "low cost houses and pavillons" by Markus Heinsdorff
|
|



|